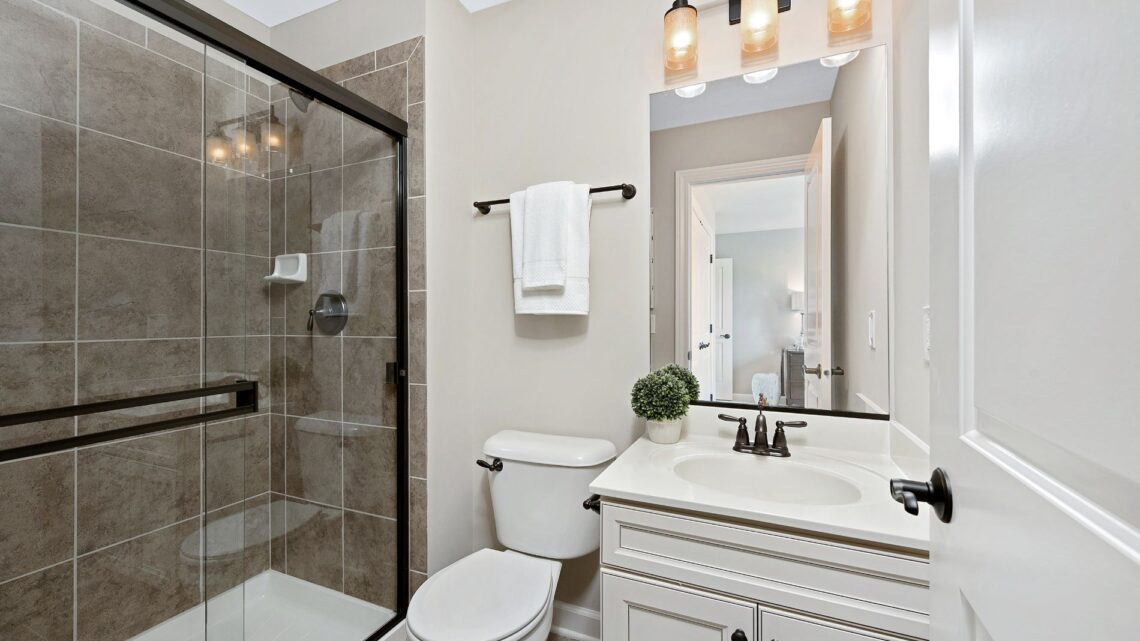
Tips for Maximizing Space in Small Bathroom Renovations
July 1, 2024When embarking on small bathroom renovations, understanding the limitations of space is paramount. Here at our company, we recognize that the challenge is not just to fit in all essential elements, like showers, toilets, and sinks, but to do so in a way that maximizes both aesthetic appeal and functionality. The goal is to transform a compact area into a space that feels comfortable and spacious, optimizing every inch strategically.
Efficient use of space in small bathroom renovations involves smart planning and innovative design solutions. We focus on practical yet stylish ways to enhance functionality without cluttering the area. By carefully selecting and positioning key fixtures and elements, we ensure that the limited space serves your needs without feeling cramped.
This approach not only ensures the practicality of your bathroom but also enhances its visual appeal, making it a delightful space in your home. Join us as we delve into the best practices to make the most of small bathroom spaces.
Understanding the Layout: Key to Maximizing Small Bathroom Spaces
Getting the layout right is the first step in maximizing space in a small bathroom. We begin by assessing the overall space to identify the best possible arrangement of fixtures like the toilet, sink, and shower or bath. Strategic placement can make a world of difference; for instance, installing the sink at a corner can free up valuable space, and opting for a sliding door rather than one that swings can save space and improve functionality.
Moreover, considering the flow of movement within the bathroom is crucial. We ensure there’s sufficient space for opening cabinets and moving around without obstacles. It’s not just about fitting everything in but about creating a space that feels open and comfortable to move in. By cleverly planning the layout, we can transform even the tiniest bathroom into a room that feels spacious and welcoming.
Storage Solutions That Save Space and Keep Your Bathroom Tidy
Efficient storage solutions are essential for keeping a small bathroom tidy and spacious. Here are some of the effective storage ideas we recommend:
- Wall-Mounted Cabinets: These are perfect for small spaces as they provide ample storage without taking up floor space. We prefer sleek designs that blend seamlessly with the bathroom’s decor.
- Over-the-Toilet Storage: This underutilized space can be transformed with shelving or cabinets that provide a spot for toiletries and towels, maximizing vertical space.
- Recessed Shelving: Built into the walls, recessed shelves add depth and functionality without protruding into the bathroom space. They are ideal for storing everyday essentials and decorative items.
- Corner Shelves: Utilizing corner spaces for shelving helps utilize every inch of available space and keeps necessary items within easy reach.
Each storage option not only helps in organizing bathroom essentials but also contributes to a clutter-free and more expansive bathroom experience. By incorporating these innovations, we can ensure your bathroom is both functional and stylish, making the best use of every square inch available.
The Best Fixtures for Small Bathrooms: Functionality Meets Style
Choosing the right fixtures is pivotal for small bathrooms to blend functionality with style. We focus on compact and multi-functional fixtures that ensure no compromise on either aesthetics or utility. Wall-hung toilets and sinks are perfect, as they free up floor space and impart a cleaner, more modern look. For the shower area, a clear glass enclosure minimises visual obstructions, making the bathroom appear larger than it is.
We also recommend taps and fixtures that have a sleek design to keep things tidy and aligned with modern tastes. Overhead showers with adjustable settings provide luxury without taking up extra space. For bathtubs, our selection includes smaller, deeper tubs that provide the comfort of soaking without the requirement of a large area. By prioritizing these smart fittings, we manage to deliver style and functionality efficiently in every small bathroom renovation we undertake.
Creative Design Tips to Make Your Small Bathroom Look Bigger
We understand the importance of creating a perception of space in small bathrooms. A strategic approach to colour, lighting, and reflective surfaces can visually enlarge the space. Soft, light colours make the room feel bigger and brighter. Opting for all-white fixtures and tiles can also amplify this effect, while large mirrors strategically placed reflect light and space, creating a more open feel.
Lighting plays a significant role too. We recommend using plenty of layered lighting options to brighten every corner and visual depth. Recessed lighting and wall-mounted sconces save space while providing ample light. Another clever trick is the use of large, plain floor tiles, which reduce the number of grout lines visible, seamlessly extending perceived floor space. These creative touches are essential in transforming a small bathroom into a seemingly spacious oasis.
Conclusion
Revamping a small bathroom demands creativity, careful planning, and an understanding of space utilisation. From the layout planning that optimises every inch, through to the savvy storage solutions that help reduce clutter, each element needs to be chosen with care. The selection of the right fixtures and strategic design elements further ensures that style meets functionality, delivering a bathroom that not only meets your needs but also defies its size limitations.
As an exceptional bathroom supply store, our range of products and expertise in space-efficient designs makes us the perfect partner for your bathroom renovation project. If you’re dreaming of a small bathroom that blends beauty with practicality, reach out to us. Let CARGO Bathroom & Kitchen help make your space feel bigger, more luxurious, and tailor-made for your lifestyle. Together, we can create a bathroom that you’ll love!